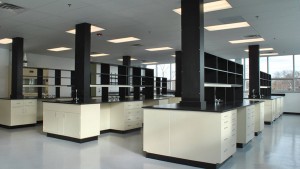Sure you do; you’re a scientist starting up your own firm. You’ve been so focused on the
science and business issues, all you think you need is “a hood and a bench” to get going . You probably left a larger firm or university that had a lab facility manager or team to deal with the infrastructure. Suddenly, you are the facilities manager.
. You probably left a larger firm or university that had a lab facility manager or team to deal with the infrastructure. Suddenly, you are the facilities manager.
That’s okay; we deal with these situations all the time. Let’s start with the basics and determine your needs.
How about an incubator?
We’ve got incubators in Medford, Woburn, and Beverly, typically from 800 to 1,200 square feet. Turnkey. Ready to go. Fume hood, resin-topped bench, office area. Simply put on your lab coat and get to work.
Advantages: Collocated with other growing lab firms. Immediate availability. Most maintenance included. Growth readily accommodated. Community atmosphere.
Not big enough? Maybe an existing lab or built-to-suit?
With a more than a million square feet of lab space, we usually have a variety of existing suites ready to lease, from 1,000 to 20,000 square feet.
Multiple fume hoods? Tissue culture area? Clean room? Wash area? We can deal with these. Our lab designers will work with you to develop a program and then a plan. We then prepare a budget price and specification indicating all included work. Design/build times start at 60 days. If you like the results, we build it. One-stop shopping.
How to get started?
Make a list. Whether you lease from Cummings Properties or another commercial real estate provider, a program of your needs will accelerate the process. It’s fairly simple. We’ve developed a few outlines to help you start:
Room List
We like to start at the beginning: entering from the front door.
Office Area
Not as exciting as lab space, but necessary to accommodate those humans who work in your facility. Usually, larger facilities need at least:
- offices
- IT closet
- reception
- restrooms
- break area
- loading/storage
- conference room(s)
- bullpen/tech desks/open office
- and, to connect them all, hallways
Because the office will usually have separate HVAC, it will be separated from the lab spaces, typically by a full-height wall.
Lab Area
Open lab area or medical manufacturing clean rooms? Chem, bio or combo? Think about air quality requirements, chemicals used, and equipment specifications. Do you need…
- darkrooms
- cold rooms
- wash rooms
- equipment rooms
- instrument rooms
- mechanical rooms
- tissue culture rooms
- chemical storage rooms
Download our pre-formatted spreadsheets to organize your information: Chemical, Utility Survey (electrical, plumbing, mechanical), Construction Outline
Specialties
Identifying the special items that make your facility unique up front can avoid a lot of dead ends. Do you need an oversized electrical or gas service for a particular process? Does your equipment have a special vibration sensitivity that can’t be solved with an air-table? Any specialized gas storage requirements? Knowing these unusual requirements can help focus your facility search.
We’ll take care of the architectural and engineering drawings, zoning compliance, building permit, construction, and final inspections. We’ll set up an HVAC maintenance program. We’ll ask you to arrange a tel/data provider and, perhaps, to coordinate with the MWRA. We can direct you to used lab equipment suppliers and technical service providers.
Where do I sign?
Contact our in-house leasing team at 781-935-8000 or email labs@cummings.com.
